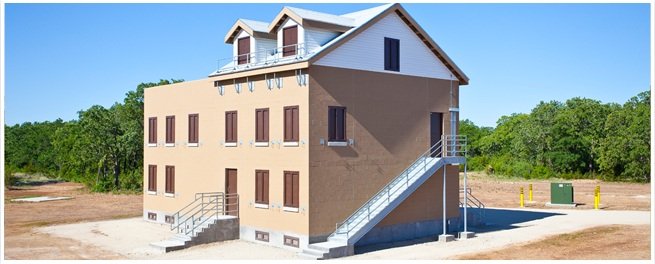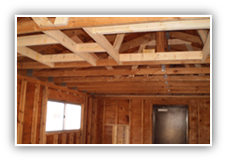PROJECTS
Naval Station AFB Armed Forces Reserve Center
JAMCO Ventures, LLC was contracted by the Louisville Corps of Engineers to construct a new Armed Forces Reserve Center (AFRC), under LEED certification, on the Naval Air Station Base in Kingsville, TX. Some of the LEED considerations implemented by RS&H Architects on this project include the use of regional materials, recycled and reused content, Low E materials, optimized energy performance, and waste management.
The construction consisted of over 50,000 SF. of building space, to include:
9,025 SF Maintenance Shop
800 SF Pre-Engineered Wash Rack
40,522 SF Training Building
Storage Unit
LEED Gold Certification
Training Buildings, Storm Drain, and Access Road
JAMCO was contracted to construct three training buildings, a storm drain for soldiers to navigate through during training, and an access road to the facility. Shortly after award, a Site Specific Health and Safety Plan and Project Quality Control Plan were prepared. A Work Plan was also prepared with all required submittals and milestones. Site work included all trees and brush being cleared from the site, which were recycled into mulch that was spread into the surrounding hills to control erosion and provide site stabilization, and cutting from 6 to 11 feet into limestone rock. The area was backfilled and an access road was constructed, along with an excavated area for a storm drain. Four 10’ X 10’ manholes were cast in place, connected by a reinforced concrete pipe system and covered with stainless steel grates.
The three training buildings were constructed to house various training dummies for target practice. Two of the training buildings were constructed without roofing and window openings only. Treated lumber was used for framing and plywood facing was used on the exterior. Unlike typical construction, the specifications called for the framing lumber to be predrilled prior to nailing. The interior remained unfinished and exposed to the elements. The third two story building was constructed similarly, with the exception of a shingled roof.
Repair and Upgrade of the Robert Gray Army Airfield (RGAAF) Taxiway and Runway
JAMCO Ventures, LLC was contracted by the USACE, Fort Worth District to repair and upgrade the Robert Gray Army Airfield (RGAAF) taxiway and runway. Prior to the start of construction, changes were made to the original design that included new specifications/UFC criteria. The re-design necessitated changes in the construction start and completion dates. Prior to repair all vegetation was removed and the area was cleaned, repaired, and resealed. The area was then re-striped, and JAMCO provided the design/installation of 25’ HMAC shoulders along taxiways Alpha, Charlie, and Echo capable of supporting 10000 passes of a heavy lift aircraft. This work involved test bores, a geotechnical analysis report, and a topographic analysis of the existing taxiway to ensure the design of the shoulder would not inhibit existing drainage flows, minimizing potential of pooling of water on the runway or taxiways. The project was completed without safety incidence and received and Above Average CCASS rating. Before the start of construction, changes were made to the approved 100% design drawings and specification. This change was precipitated by the Governments inclusion of new specifications/UFC criteria to the contract documents.
Indoor Water Survival Tank
JAMCO Group III (JAMCO Ventures, LLC/MAPCO, Inc. 8(a) Joint Venture) was selected by the US Navy, NAS JRB Fort Worth as the Design/Build Contractor for an indoor water survival training tank. Our designer of record, RS&H, provided a design which met or exceeding all Naval program requirements, including LEED Silver equivalency, EPAct 2005, design quality control, and a phased design and submittal package submission. The design encompassed a new single story facility and an indoor 25 meter joint water survival training tank, built to accommodate 50 students.
Additional Buildings and Structures
JAMCO Ventures, Inc. was selected by the Corps of Engineers to construct a 1,200 SF addition to the Border Patrol Station in Falfurrias, Texas. The addition included two exercise areas along with locker rooms. The structural system consisted of spread footings, slab on grade with load bearing CMU walls. The building skin included split face CMU, EIFS and a modified bituminous roof. New plumbing, HVAC, electrical, and fire suppression systems were added to support the new areas. Due to the requirement for abuse resistant construction, painted CMU walls were utilized for the interior partitions, rubber athletic flooring was installed in the training area, and epoxy was placed on the locker room floors. Included in the addition was parking to accommodate 90 additional vehicles. In order to build the parking lot, two mature oak trees had to be relocated.
JAMCO was issued a modification to provide fencing for the Border Patrol Installation. The modification included barbed wire topped 9 gauge chain link with two electrically operated rolling gates at the perimeter of the installation and decorative fencing in miscellaneous locations.
As-built drawings and O&M manuals were provided upon project close-out, as well as all warranties and warranty tags on HVAC, Fire suppression systems and all furnished equipment. The project was completed on schedule without any lost time safety incidence.
Military Canine Training Facility
JAMCO Ventures, LLC was contracted by NAVFAC Southeast to design/build a 6,350 SF military canine training facility. Prior to the construction of the new facility, JAMCO abated and demolished two existing facilities and prepared the site for a new foundation and utilities. The new building includes spaces for 12 military working dogs; an administrative area for one kennel master, two trainers, and 10 handlers; and special purpose areas that include 2 isolation kennels, veterinary treatment room, tack storage, food storage, restrooms, shower room, and kitchen/food preparation area. The facility was further enhanced with masonry accents and wainscoting. The scope of work included all communications, security lighting, concrete flatwork, structural metal, plumbing, electrical, and metal roofing. The project was completed with parking, lighting and security fencing. Project Value is $1,796,510.05.
Architectural Structural Analysis and Renovation of 120 Facilities
JAMCO Ventures, LLC., (JAMCO) was contracted to perform an architectural structural analysis and renovation of 120 partially completed facilities at the Hutments Project at Camp Bullis, Texas. JAMCO provided all electrical, mechanical as well as carpentry, finishes, and a variety of trades necessary to complete each facility. JAMCO Ventures, LLC provided a fast tracked project to enable occupants to re-occupy the facility within a completion time of only 3.5 days.
Taxiway Concrete Replacement
JAMCO Ventures, LLC provided all personnel, equipment, tools, material, transportation, and supervision necessary to remove and replace concrete slabs on the taxiway A(T03A) and A5 at Randolph Air Force Base. Work elements within this project include: preparatory work, saw cutting of existing concrete into full depth concrete panels, removal of existing concrete off Randolph AFB. JAMCO installed dowels into existing concrete remaining, repaired and compacted existing sub grades, placed new full depth 12” concrete pavement, cut and sealed new concrete joints, and marked accurate measures and signage on airfield pavement. The major work activities was conducted in sections of approximately 2 panels wide by 24 panels long (approximately 1,000 square yards) for work on taxiway A (T03A).
Working around an active airfield always poses unique challenges. Randolph AFB has two parallel runways and due to the high volume of traffic they experience each day neither runway was allowed to be closed or otherwise impacted by construction on Taxiway A and A5 during the period of this contract. To accommodate this contractual requirement the team had to schedule work during the night time and concrete pours in the early morning hours (i.e. 2 a.m. to 3 a.m.). Barricades were erected during demolition, dust control measures were initiated, and sweepers cleaned the area throughout the day to keep the taxiways and runways clear of FOD. Lastly, the team provided restriping of temporary taxiway lines in order for aircraft to transient the area safely.
Sally Port
JAMCO was selected by US Army Engineer District, Fort Worth to design and construct a Sally Port for the Zapata Border Patrol Station. The structure was 50’ by 19’ with a single slope standing seam roof starting at the minimum of 14.’ The structure incorporated I-beam support columns that tied into the concrete knee wall skirting the exterior perimeter. The open air metal structure was designed as a secured area with maximum visibility incorporating 9-gauge chain link panels made of reinforced galvanized tubing to meet both requirements. The points of access included vehicular entrances that used two roll-up tubular curtain doors and two reinforced chain link doors. This project included an ADA compliant concrete ramp and railing as a point of access into the facility. Extensive lighting was added for the safety of the agents engaged in active searches. JAMCO included all electrical, concrete flatwork, concrete accessories, sheet metal work, metal work, and security fencing.


















